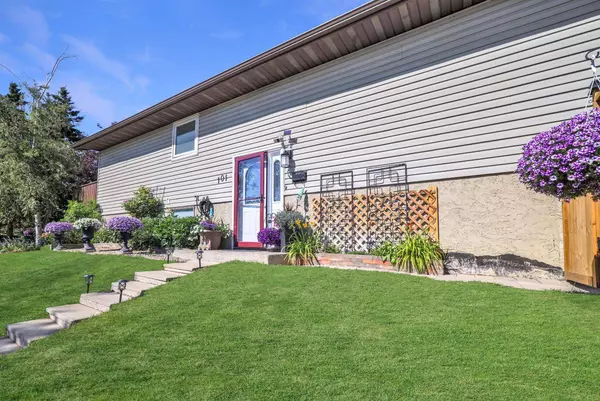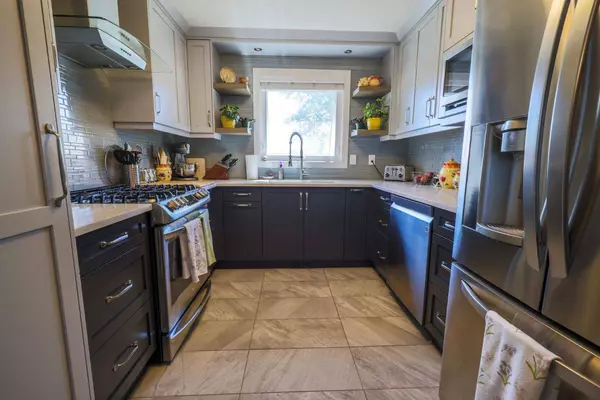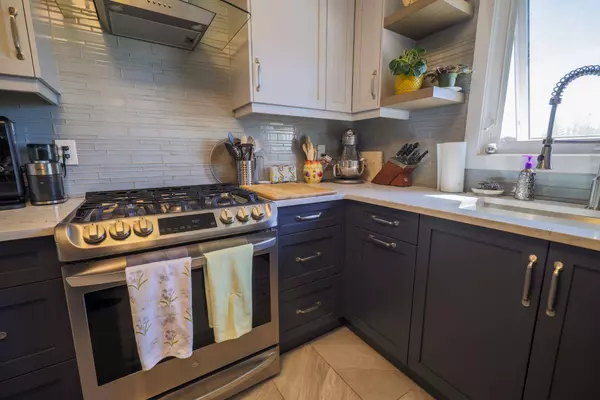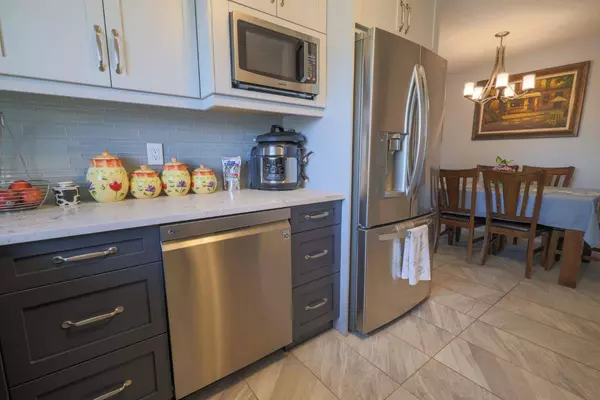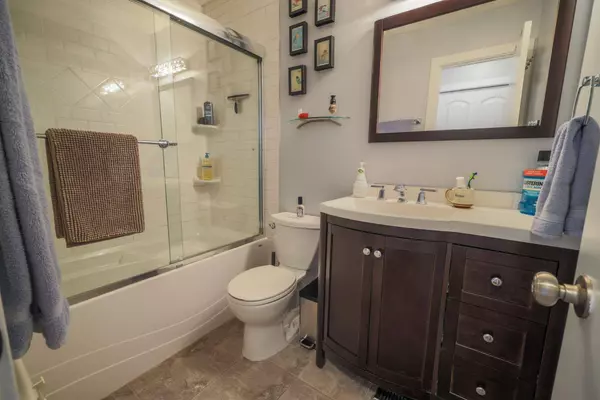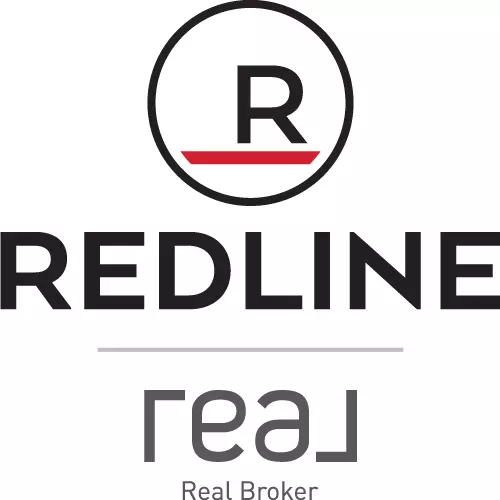
GALLERY
PROPERTY DETAIL
Key Details
Sold Price Non-Disclosure
Property Type Single Family Home
Sub Type Semi Detached (Half Duplex)
Listing Status Sold
Purchase Type For Sale
Square Footage 900 sqft
Price per Sqft $575
Subdivision Ranchlands
MLS Listing ID A2155364
Sold Date 08/12/24
Style Bi-Level, Up/Down
Bedrooms 3
Full Baths 2
Year Built 1978
Annual Tax Amount $2,536
Tax Year 2024
Lot Size 2,852 Sqft
Acres 0.07
Property Sub-Type Semi Detached (Half Duplex)
Source Calgary
Location
Province AB
County Calgary
Area Cal Zone Nw
Zoning R-C2
Direction NW
Rooms
Basement Finished, Full
Building
Lot Description Back Yard, Corner Lot, Front Yard, Garden, Landscaped
Foundation Poured Concrete
Architectural Style Bi-Level, Up/Down
Level or Stories Bi-Level
Structure Type Vinyl Siding,Wood Frame
Interior
Interior Features Quartz Counters, Vinyl Windows
Heating Forced Air, Natural Gas
Cooling None
Flooring Ceramic Tile, Laminate
Fireplaces Number 1
Fireplaces Type Wood Burning
Appliance Dishwasher, Gas Range, Microwave, Refrigerator, Washer/Dryer
Laundry In Basement
Exterior
Parking Features Off Street
Garage Description Off Street
Fence Fenced
Community Features Park, Playground, Schools Nearby, Shopping Nearby, Sidewalks
Roof Type Asphalt Shingle
Porch Deck
Lot Frontage 21.2
Others
Restrictions None Known
Tax ID 91721250
Ownership Private

