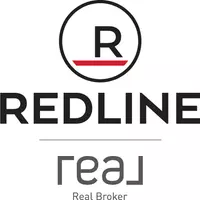OPEN HOUSE
Sun May 04, 2:00pm - 4:00pm
UPDATED:
Key Details
Property Type Townhouse
Sub Type Row/Townhouse
Listing Status Active
Purchase Type For Sale
Square Footage 1,443 sqft
Price per Sqft $311
Subdivision Belmont
MLS® Listing ID A2216421
Style 3 (or more) Storey
Bedrooms 2
Full Baths 2
Half Baths 1
Condo Fees $217
Originating Board Calgary
Year Built 2024
Annual Tax Amount $2,490
Tax Year 2024
Lot Size 925 Sqft
Acres 0.02
Property Sub-Type Row/Townhouse
Property Description
The home features a single attached garage that leads into a versatile rec room or flex space—perfect for a home gym, office, or additional living area. On the main floor, you'll find an open-concept design that connects the kitchen, dining, and living areas. The kitchen is thoughtfully designed with a window above the sink, an L-shaped island with eating bar, quartz countertops, stainless steel appliances, a pantry closet, and plenty of cabinetry. The main floor is finished with durable vinyl plank flooring, while the stairs are carpeted for added comfort. A convenient half bathroom completes this level.
The living room opens to a spacious balcony with a gas hookup, and overlooks the courtyard. Upstairs, the home offers two generous master bedrooms, each with its own ensuite bathroom—one featuring a custom tile shower and quartz countertops, the other a full four-piece bath. Laundry is also conveniently located on the upper floor.
Set in a well-maintained complex with low condo fees and easy access within the development, this home combines modern finishes with exceptional functionality and is truly move-in ready. It's a must-see property that shows beautifully.
Location
Province AB
County Calgary
Area Cal Zone S
Zoning M-G
Direction W
Rooms
Other Rooms 1
Basement None
Interior
Interior Features Quartz Counters
Heating Forced Air
Cooling None
Flooring Carpet, Tile, Vinyl Plank
Inclusions none
Appliance Dishwasher, Dryer, Electric Stove, Microwave Hood Fan, Refrigerator, Washer, Window Coverings
Laundry Upper Level
Exterior
Parking Features Single Garage Attached
Garage Spaces 2.0
Garage Description Single Garage Attached
Fence None
Community Features Park, Playground, Schools Nearby, Shopping Nearby
Amenities Available Park, Visitor Parking
Roof Type Asphalt Shingle
Porch Balcony(s)
Lot Frontage 14.01
Total Parking Spaces 3
Building
Lot Description Street Lighting
Foundation Poured Concrete
Architectural Style 3 (or more) Storey
Level or Stories Three Or More
Structure Type Vinyl Siding,Wood Frame
Others
HOA Fee Include Common Area Maintenance,Insurance,Maintenance Grounds,Professional Management,Reserve Fund Contributions,Snow Removal,Trash
Restrictions Pet Restrictions or Board approval Required
Tax ID 95391692
Ownership Private
Pets Allowed Restrictions



