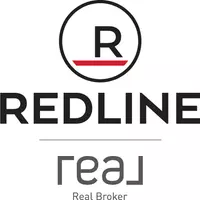OPEN HOUSE
Sat May 03, 12:00pm - 1:30pm
UPDATED:
Key Details
Property Type Single Family Home
Sub Type Detached
Listing Status Active
Purchase Type For Sale
Square Footage 1,095 sqft
Price per Sqft $364
Subdivision Se Southridge
MLS® Listing ID A2216180
Style 4 Level Split
Bedrooms 4
Full Baths 2
Half Baths 1
Originating Board Medicine Hat
Year Built 1981
Annual Tax Amount $2,823
Tax Year 2024
Lot Size 5,460 Sqft
Acres 0.13
Property Sub-Type Detached
Property Description
The kitchen comes equipped with newer stainless steel appliances, and recent updates include Central Air (April 2025),flooring, paint, updated fixtures in both upstairs bathrooms, a newer hot water tank, and shingles replaced in 2022. Step out onto the 3 season enclosed porch and then down into the gorgeous yard - complete with mature trees, a sweet pond and beautiful flower beds. A 24' x 24' detached double garage with back alley access rounds out this incredible package. Located on a quiet street and ready for new memories—don't miss the chance to make this your next home. Schedule your showing today!
Location
Province AB
County Medicine Hat
Zoning R-LD
Direction N
Rooms
Other Rooms 1
Basement Finished, Full
Interior
Interior Features Bar, Built-in Features, Closet Organizers, No Smoking Home
Heating Forced Air
Cooling Central Air
Flooring Carpet, Ceramic Tile, Hardwood
Fireplaces Number 1
Fireplaces Type Family Room, Gas
Inclusions Fridge, Stove, Dishwasher, Microwave, Hoodfan, Washer, Dryer, Window Coverings, Central Air, Garage Door Opener(s) & Remote(s),
Appliance Bar Fridge, Central Air Conditioner, Dishwasher, Electric Range, Freezer, Garage Control(s), Microwave, Refrigerator, Washer/Dryer, Window Coverings
Laundry In Basement
Exterior
Parking Features Double Garage Detached, Off Street, Parking Pad, RV Access/Parking
Garage Spaces 2.0
Garage Description Double Garage Detached, Off Street, Parking Pad, RV Access/Parking
Fence Fenced
Community Features Lake, Park, Playground, Schools Nearby, Shopping Nearby, Sidewalks, Street Lights, Tennis Court(s), Walking/Bike Paths
Roof Type Asphalt Shingle
Porch Deck, Enclosed, Patio, Screened, See Remarks
Lot Frontage 50.0
Total Parking Spaces 5
Building
Lot Description Back Lane, Back Yard, City Lot, Front Yard, Interior Lot, Landscaped
Foundation Poured Concrete
Architectural Style 4 Level Split
Level or Stories 4 Level Split
Structure Type Mixed
Others
Restrictions None Known
Tax ID 91229162
Ownership Private
Virtual Tour https://youriguide.com/p2axx_83_stevenson_st_se_medicine_hat_ab/



