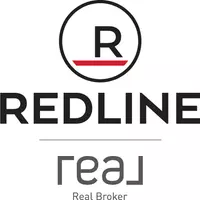OPEN HOUSE
Sat May 03, 2:00pm - 4:00pm
UPDATED:
Key Details
Property Type Townhouse
Sub Type Row/Townhouse
Listing Status Active
Purchase Type For Sale
Square Footage 1,571 sqft
Price per Sqft $330
Subdivision Harvest Hills
MLS® Listing ID A2216746
Style 3 (or more) Storey
Bedrooms 3
Full Baths 2
Half Baths 1
Condo Fees $259
HOA Fees $135/ann
HOA Y/N 1
Originating Board Calgary
Year Built 2018
Annual Tax Amount $3,045
Tax Year 2024
Lot Size 1,022 Sqft
Acres 0.02
Property Sub-Type Row/Townhouse
Property Description
The main level welcomes you with a bright and open Living Room and a spacious Dining Area. The modern Kitchen is designed for both style and function. It features quartz countertops and stainless steel appliances. A central island with an eating bar offers extra seating and prep space. Step out onto the balcony equipped with a BBQ gas line for convenient outdoor dining. A Half Bath completes this level with added everyday functionality.
Upstairs you'll find 3 well-sized Bedrooms and 2 Full Bathrooms. The Primary Bedroom offers a Walk-In Closet and a private 4-piece Ensuite featuring a Double Vanity for a touch of luxury and convenience. 2 additional Bedrooms and another 4-piece Bath provide flexibility for family, guests or a home office. All bathrooms offers quartz countertops.
This townhouse offers a low-maintenance lifestyle with all essential living space above grade. The entry level includes a large walk-in closet with plenty of storage, a laundry area, and access to the double attached insulated garage.
Located close to parks, playgrounds, schools, shopping and major routes including Deerfoot and Stoney Trail. Nearby amenities include Vivo, T&T Supermarket and Country Hills Towne Centre. Don't miss this!
Location
Province AB
County Calgary
Area Cal Zone N
Zoning M-G
Direction W
Rooms
Other Rooms 1
Basement None
Interior
Interior Features Double Vanity, High Ceilings, Kitchen Island, Open Floorplan, Quartz Counters, Walk-In Closet(s)
Heating Forced Air
Cooling None
Flooring Carpet, Tile, Vinyl Plank
Appliance Dishwasher, Dryer, Electric Stove, Garage Control(s), Microwave Hood Fan, Refrigerator, Washer, Window Coverings
Laundry Main Level
Exterior
Parking Features Double Garage Attached
Garage Spaces 2.0
Garage Description Double Garage Attached
Fence None
Community Features Golf, Park, Playground, Schools Nearby, Shopping Nearby, Sidewalks, Street Lights, Tennis Court(s)
Amenities Available Visitor Parking
Roof Type Asphalt Shingle
Porch Balcony(s)
Lot Frontage 20.01
Total Parking Spaces 2
Building
Lot Description Low Maintenance Landscape, Rectangular Lot
Foundation Poured Concrete
Architectural Style 3 (or more) Storey
Level or Stories Three Or More
Structure Type Vinyl Siding,Wood Frame
Others
HOA Fee Include Common Area Maintenance,Insurance,Maintenance Grounds,Professional Management,Reserve Fund Contributions,Snow Removal,Trash
Restrictions Board Approval,Easement Registered On Title,Restrictive Covenant,Utility Right Of Way
Tax ID 95053847
Ownership Private
Pets Allowed Restrictions, Yes



