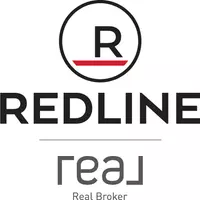OPEN HOUSE
Sat Jun 07, 12:00pm - 2:00pm
Sun Jun 08, 12:00pm - 2:00pm
UPDATED:
Key Details
Property Type Single Family Home
Sub Type Detached
Listing Status Active
Purchase Type For Sale
Square Footage 2,087 sqft
Price per Sqft $359
Subdivision Crystal Green
MLS® Listing ID A2227226
Style 2 Storey
Bedrooms 4
Full Baths 3
Half Baths 1
HOA Fees $303/ann
HOA Y/N 1
Year Built 2007
Annual Tax Amount $4,010
Tax Year 2024
Lot Size 4,522 Sqft
Acres 0.1
Property Sub-Type Detached
Source Calgary
Property Description
Step through the grand front entrance and into a thoughtfully updated open concept, main floor. The kitchen strikes the perfect balance of style and function, with a modern colour palette, showcasing beautiful tile, and plenty of space to cook for the whole family. Most of the appliances have been updated-including the washer and dryer. The spacious mudroom/laundry area features custom lockers and a built-in pantry, keeping everything clean, organized, and out of sight.
Upstairs, a versatile bonus room awaits—ideal for a home office, playroom, or movie nights. Three bedrooms sit across the landing, including a primary suite with a large walk-in closet and a beautifully sized ensuite. You'll also notice updated light fixtures throughout, adding warmth and character.
The fully finished basement offers a 4th bedroom, full bathroom, and additional living space—perfect for older kids, guests, or extended family. Along with the newer appliances, the hot water tank is also newer!
Outside is where this home really shines: the front curb appeal is stunning, and the backyard is a summer entertainer's dream with a built-in outdoor kitchen area, ample space for seating, and a clever deck design! The yard includes a dog run, shed, and extra storage under the deck. Bonus: the extra-long driveway offers plenty of room for additional parking too.
Best of all, you'll have access to the coveted Crystal Shores Lake and beach—just in time for summer!
Don't wait on this one—it's the one you've been waiting for.
Location
Province AB
County Foothills County
Zoning TN
Direction N
Rooms
Other Rooms 1
Basement Finished, Full
Interior
Interior Features Built-in Features, Ceiling Fan(s), Closet Organizers, High Ceilings, Kitchen Island, Open Floorplan, Pantry, Storage, Walk-In Closet(s)
Heating Forced Air
Cooling None
Flooring Carpet, Tile, Vinyl Plank
Fireplaces Number 1
Fireplaces Type Gas
Inclusions Bonus room window seat cushion, 2 Scentsy lights (built in - bonus room), All window coverings, 3 TV mounts, All shelving, Heated towel rack (basement bath), Furnace room shelving, Shed, Garage heater
Appliance Dishwasher, Dryer, Microwave, Range Hood, Refrigerator, Stove(s), Washer
Laundry Main Level
Exterior
Parking Features Double Garage Attached
Garage Spaces 2.0
Garage Description Double Garage Attached
Fence Fenced
Community Features Fishing, Gated, Golf, Lake, Park, Playground, Schools Nearby, Walking/Bike Paths
Amenities Available Beach Access
Roof Type Asphalt Shingle
Porch Deck, Front Porch, Pergola
Lot Frontage 46.33
Total Parking Spaces 5
Building
Lot Description Back Yard, Cul-De-Sac, Dog Run Fenced In, Lawn, Treed
Foundation Poured Concrete
Architectural Style 2 Storey
Level or Stories Two
Structure Type Stone,Vinyl Siding
Others
Restrictions Easement Registered On Title,Restrictive Covenant,Utility Right Of Way
Tax ID 93040568
Ownership Private



