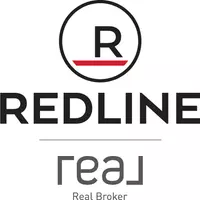OPEN HOUSE
Sat Jun 07, 1:00pm - 3:00pm
Sun Jun 08, 1:00pm - 3:00pm
UPDATED:
Key Details
Property Type Single Family Home
Sub Type Detached
Listing Status Active
Purchase Type For Sale
Square Footage 1,982 sqft
Price per Sqft $368
Subdivision Livingston
MLS® Listing ID A2228629
Style 2 Storey
Bedrooms 5
Full Baths 3
Half Baths 1
HOA Fees $450/ann
HOA Y/N 1
Year Built 2019
Annual Tax Amount $4,675
Tax Year 2025
Lot Size 2,744 Sqft
Acres 0.06
Property Sub-Type Detached
Source Calgary
Property Description
As you step inside, you are welcomed with an open-concept main floor featuring a bright living area, central dining space, and a stunning kitchen equipped with built-in stainless steel appliances, a gas cooktop, a large island, and a generous pantry. A spacious main floor office or flex room, ideal for working from home or hosting guests, adds extra versatility, while the back mudroom and powder room offer practical convenience.
Upstairs, you have a generously sized bonus room and a luxurious primary suite with a massive walk-in closet and a spa-inspired 5-piece ensuite with double vanities. Two additional large bedrooms, a full bath, and a well-placed laundry room complete the upper level.
The fully finished basement expands your living space even more—featuring a generous rec room, wet bar, two additional bedrooms, and another full bath—ideal for entertaining or extended family living.
Outside, enjoy a private fenced yard with a wood deck perfect for morning coffee or summer BBQs, plus a double garage with a paved lane for easy access.
Situated near Livingston's parks, trails, and green spaces, and just minutes from shops, restaurants, and access to Stoney Trail, this home offers incredible value and convenience in one of Calgary's most sought-after new communities.
Location
Province AB
County Calgary
Area Cal Zone N
Zoning R-G
Direction E
Rooms
Other Rooms 1
Basement Finished, Full
Interior
Interior Features Bidet, Built-in Features, Ceiling Fan(s), French Door, Kitchen Island, No Animal Home, No Smoking Home, Open Floorplan, Pantry, Quartz Counters, Storage, Walk-In Closet(s)
Heating Central
Cooling None
Flooring Carpet, Ceramic Tile, Vinyl
Fireplaces Number 1
Fireplaces Type Electric
Appliance Dishwasher, Dryer, Electric Oven, Garage Control(s), Gas Cooktop, Range Hood, Refrigerator, Washer
Laundry Upper Level
Exterior
Parking Features Double Garage Detached
Garage Spaces 2.0
Garage Description Double Garage Detached
Fence Fenced
Community Features Lake, Park, Playground, Schools Nearby, Shopping Nearby, Sidewalks, Street Lights, Walking/Bike Paths
Amenities Available Community Gardens, Other, Playground
Roof Type Asphalt Shingle
Porch Patio
Lot Frontage 25.4
Total Parking Spaces 2
Building
Lot Description Back Lane, Low Maintenance Landscape, Rectangular Lot, Street Lighting
Foundation Poured Concrete
Architectural Style 2 Storey
Level or Stories Two
Structure Type Vinyl Siding,Wood Frame
Others
Restrictions None Known
Tax ID 101473858
Ownership Private



