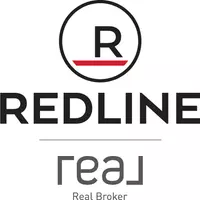UPDATED:
Key Details
Property Type Single Family Home
Sub Type Detached
Listing Status Active
Purchase Type For Sale
Square Footage 1,250 sqft
Price per Sqft $351
MLS® Listing ID A2229189
Style Bi-Level
Bedrooms 5
Full Baths 3
Year Built 1997
Annual Tax Amount $3,750
Tax Year 2025
Lot Size 5,906 Sqft
Acres 0.14
Property Sub-Type Detached
Source Grande Prairie
Property Description
Tucked away on quiet Stern Crescent, this property backs onto green space both in front and behind, offering incredible privacy and space for the kids to roam and explore. From the moment you step onto the walkway, you'll notice the pride of ownership — from the manicured lawn to the impressive curb appeal.
Inside, prepare for the WOW factor right from the bi-level entry. Head upstairs to the sunlit main floor where natural light floods in from every angle. The living room is bright and cozy, complete with stunning mountain views and an electric fireplace for added charm. The kitchen is equally impressive — clean, modern, and welcoming, with brand new appliances (still under warranty!) and even more gorgeous views.
This level also features two spare bedrooms, a 4-piece main bathroom, and a spacious primary suite with double closets and a beautifully updated 4-piece ensuite.
Downstairs, the fully developed basement features an Oilers-themed theatre room — perfect for movie nights, the big game, or entertaining. You'll also find two more generously sized bedrooms, another 4-piece bathroom, and laundry.
Outside, enjoy ample parking for vehicles, campers, and toys. The yard is your very own mountain-view oasis — with a large deck for entertaining, relaxing with your morning coffee, or soaking in the hot tub (yes, still under warranty!). Add a gazebo and a fire pit, and you've got the ultimate backyard setup.
This home is worth every penny. Book your showing today and step into your forever home.
Location
Province AB
County Greenview No. 16, M.d. Of
Zoning R1
Direction SE
Rooms
Other Rooms 1
Basement Finished, Full
Interior
Interior Features See Remarks
Heating Forced Air
Cooling None
Flooring Carpet, Ceramic Tile, Vinyl, Wood
Fireplaces Number 1
Fireplaces Type Electric
Inclusions Hot Tub, Window Coverings, Light Fixtures
Appliance Dishwasher, Electric Stove, Microwave, Refrigerator, Washer/Dryer
Laundry In Basement
Exterior
Parking Features Double Garage Attached
Garage Spaces 2.0
Garage Description Double Garage Attached
Fence Fenced
Community Features Sidewalks
Roof Type Asphalt Shingle
Porch Deck, See Remarks
Lot Frontage 55.0
Total Parking Spaces 3
Building
Lot Description Back Yard, Backs on to Park/Green Space, Front Yard, Landscaped, No Neighbours Behind, Street Lighting, Views
Foundation Poured Concrete
Architectural Style Bi-Level
Level or Stories Bi-Level
Structure Type Wood Frame
Others
Restrictions None Known
Tax ID 56238005
Ownership Private



