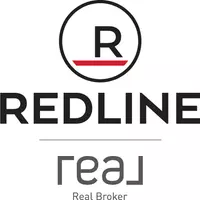UPDATED:
Key Details
Property Type Single Family Home
Sub Type Semi Detached (Half Duplex)
Listing Status Active
Purchase Type For Sale
Square Footage 1,912 sqft
Price per Sqft $460
Subdivision Montgomery
MLS® Listing ID A2229112
Style 2 Storey,Attached-Side by Side
Bedrooms 4
Full Baths 3
Half Baths 1
Year Built 2014
Annual Tax Amount $5,392
Tax Year 2025
Lot Size 2,992 Sqft
Acres 0.07
Property Sub-Type Semi Detached (Half Duplex)
Source Calgary
Property Description
Blending modern design with urban convenience, this residence delivers an exceptional lifestyle in one of Calgary's most sought-after neighbourhoods. Step inside to a sun-filled, open-concept main floor that's been expertly designed to maximize natural light, flow, and function. Premium upgrades include rich hardwood flooring, designer lighting, and a gourmet chef's kitchen complete with granite countertops, high-end stainless steel appliances, custom cabinetry, and a large walk-in pantry — a rare find in attached homes. A generous island with built-in wine fridge makes entertaining a breeze.
The open living and dining spaces are warm and inviting, anchored by a sleek gas fireplace and oversized windows that bathe the room in natural light. At the rear, you'll find a discreet powder room and access to the sunny south-facing backyard and private deck — a true outdoor oasis — along with a detached, insulated and drywalled garage, accessible via a rare paved alleyway.
Upstairs, three generously sized bedrooms await, including a stunning primary retreat featuring soaring ceilings, oversized windows, a large walk-in closet, and a spa-inspired ensuite with double vanities, a glass walk-in shower, and luxurious soaker tub. Two additional bedrooms, a full bathroom, and convenient upper-level laundry complete the floor.
The fully finished basement offers incredible versatility, ideal for a home theatre, gym, family room, or guest suite. It includes an additional bedroom, full bathroom, ample storage, and rough-ins for a future mini bar — ready to adapt to your lifestyle.
Outside, enjoy low-maintenance landscaping, a private south-facing deck, and a cozy front patio — perfect for enjoying morning coffee or summer evenings. Located in a walkable, vibrant community, you're just minutes from river pathways, schools, cafes, shops, dining, transit, parks, and quick access to the mountains. Nakiska Ski Area is only 50 minutes away, making weekend getaways effortless.
Whether you're a professional, academic, or investor seeking a high-quality property near the University, this exceptional home delivers on style, comfort, and location. Don't miss this rare opportunity!
Location
Province AB
County Calgary
Area Cal Zone Nw
Zoning R-CG
Direction NE
Rooms
Other Rooms 1
Basement Finished, Full
Interior
Interior Features Built-in Features, Pantry, Walk-In Closet(s)
Heating Forced Air
Cooling Central Air
Flooring Carpet, Hardwood, Tile
Fireplaces Number 1
Fireplaces Type Gas
Inclusions Fridge (as Is), window coverings (as is), garage door opener with one remote, TV mount, Bose speakers and sub
Appliance Bar Fridge, Built-In Oven, Central Air Conditioner, Dryer, Gas Cooktop, Microwave, Range Hood, Washer
Laundry Laundry Room, Upper Level
Exterior
Parking Features Alley Access, Double Garage Detached
Garage Spaces 2.0
Garage Description Alley Access, Double Garage Detached
Fence Fenced
Community Features Park, Schools Nearby, Shopping Nearby, Sidewalks, Street Lights
Roof Type Asphalt Shingle
Porch Deck, Front Porch, Patio
Lot Frontage 25.0
Total Parking Spaces 2
Building
Lot Description Back Lane, Level, Rectangular Lot
Foundation Poured Concrete
Architectural Style 2 Storey, Attached-Side by Side
Level or Stories Two
Structure Type Brick,Stucco
Others
Restrictions None Known
Tax ID 101304709
Ownership Private
Virtual Tour https://youriguide.com/4925_21_ave_nw_calgary_ab



