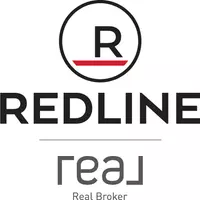UPDATED:
Key Details
Property Type Townhouse
Sub Type Row/Townhouse
Listing Status Active
Purchase Type For Sale
Square Footage 739 sqft
Price per Sqft $459
Subdivision Bridgeland/Riverside
MLS® Listing ID A2229776
Style 2 Storey
Bedrooms 1
Full Baths 1
Condo Fees $523
Year Built 2006
Annual Tax Amount $2,391
Tax Year 2025
Property Sub-Type Row/Townhouse
Source Calgary
Property Description
Enter into a bright, open-concept layout where the east and west-facing windows flood the space with natural light throughout the day. The front door opens to a serene courtyard beautifully landscaped with flowers and trees—a perfect view to start your day. On the main level, a welcoming living and dining area provides an inviting space for relaxing or hosting guests. The spacious kitchen features a large center island with a raised bar, ideal for meal prepping or catching up over coffee.
Need extra storage? This home has cleverly designed space under the staircase to help keep things organized. Upstairs, the sun-drenched primary bedroom easily fits a king-size bed and includes a four-piece bathroom, along with in-suite laundry featuring a stacked washer and dryer for added ease.
Worried about parking in the city? This unit comes with a heated underground stall—your car will thank you in the winter. Speaking of convenience, your monthly condominium fees cover heat, hot water, exterior maintenance, landscaping, and of course, that toasty underground parking.
Located in a dynamic and trendy community, you'll find yourself within walking distance of popular restaurants, unique boutique shops, and the scenic river pathways. A short commute takes you directly into downtown, and you're only steps away from public transit and light rail access for added mobility.
Whether you're downsizing, just getting started, or simply looking for a low-maintenance lifestyle in a welcoming setting, this townhouse checks all the right boxes. It's charming, practical, and nestled in one of the city's most desirable locations. All that's missing is your “Welcome Home” doormat. Call today for more information!
Location
Province AB
County Calgary
Area Cal Zone Cc
Zoning DC (pre 1P2007)
Direction W
Rooms
Basement None
Interior
Interior Features See Remarks
Heating In Floor
Cooling None
Flooring Laminate
Appliance Dishwasher, Electric Stove, Garage Control(s), Microwave Hood Fan, Refrigerator, Washer/Dryer Stacked, Window Coverings
Laundry Upper Level
Exterior
Parking Features Stall, Underground
Garage Description Stall, Underground
Fence Partial
Community Features Park, Playground, Schools Nearby, Shopping Nearby, Sidewalks, Street Lights
Amenities Available Parking, Storage
Roof Type Rolled/Hot Mop,Tar/Gravel
Porch None
Total Parking Spaces 1
Building
Lot Description Few Trees, Low Maintenance Landscape, Street Lighting
Foundation Poured Concrete
Architectural Style 2 Storey
Level or Stories Two
Structure Type Composite Siding,Concrete,Wood Frame
Others
HOA Fee Include Common Area Maintenance,Heat,Insurance,Professional Management,Reserve Fund Contributions,Snow Removal,Water
Restrictions Pet Restrictions or Board approval Required
Ownership Private
Pets Allowed Restrictions



