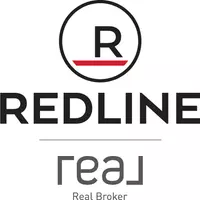UPDATED:
Key Details
Property Type Townhouse
Sub Type Row/Townhouse
Listing Status Active
Purchase Type For Sale
Square Footage 1,476 sqft
Price per Sqft $308
Subdivision Silverado
MLS® Listing ID A2227358
Style 2 Storey
Bedrooms 3
Full Baths 2
Half Baths 1
Condo Fees $271
HOA Fees $200/ann
HOA Y/N 1
Year Built 2011
Annual Tax Amount $2,660
Tax Year 2025
Property Sub-Type Row/Townhouse
Source Calgary
Property Description
Welcome to this beautifully maintained 3-BEDROOM, 2.5-BATHROOM TOWNHOUSE, offering the perfect blend of style, comfort, and convenience in one of the area's most sought-after communities. Built in 2011, this home is ideal for first-time buyers, families, or investors looking for a move-in-ready property.
The BRIGHT AND OPEN-CONCEPT MAIN FLOOR features a DEDICATED OFFICE SPACE and a spacious living and dining area perfect for entertaining. The MODERN KITCHEN includes a CENTRAL ISLAND, GRANITE COUNTERTOPS, CABINETRY EXTENDED TO THE CEILING, and STAINLESS STEEL APPLIANCES. Step out to your PRIVATE BALCONY, perfect for morning coffee or evening relaxation.
Upstairs, the PRIMARY BEDROOM is a true retreat, complete with a CEILING FAN, HIS AND HER CLOSETS, and a LUXURIOUS ENSUITE BATHROOM featuring an OVERSIZED SHOWER. Two additional bedrooms share a well-appointed FULL BATHROOM WITH A TUB, perfect for family use.
The ATTACHED GARAGE adds convenience and security, while the thoughtful layout provides functional space for everyday living.
?? LOCATION HIGHLIGHTS:
– 3 MINS TO ELEMENTARY SCHOOL
– 8 MINS TO JUNIOR HIGH AND HIGH SCHOOL
– CLOSE TO WALMART, SOBEYS, GROCERY STORES, RESTAURANTS, AND EVERYDAY AMENITIES
Don't miss this opportunity to own a stylish and functional townhouse in a FANTASTIC LOCATION.
Location
Province AB
County Calgary
Area Cal Zone S
Zoning DC (pre 1P2007)
Direction N
Rooms
Other Rooms 1
Basement None
Interior
Interior Features Kitchen Island, Open Floorplan
Heating Central
Cooling None
Flooring Carpet, Ceramic Tile, Laminate
Inclusions none
Appliance Dishwasher, Electric Stove, Microwave Hood Fan, Refrigerator, Washer/Dryer
Laundry In Unit
Exterior
Parking Features Single Garage Attached
Garage Spaces 1.0
Garage Description Single Garage Attached
Fence Fenced
Community Features Park, Schools Nearby, Shopping Nearby, Sidewalks, Street Lights
Amenities Available Parking, Playground, Snow Removal, Trash, Visitor Parking
Roof Type Asphalt
Porch Balcony(s)
Total Parking Spaces 2
Building
Lot Description City Lot, Landscaped, Street Lighting
Foundation Poured Concrete
Architectural Style 2 Storey
Level or Stories Two
Structure Type Concrete,Vinyl Siding,Wood Frame
Others
HOA Fee Include Common Area Maintenance,Insurance,Reserve Fund Contributions,Snow Removal,Trash
Restrictions Board Approval
Ownership Private
Pets Allowed Call



