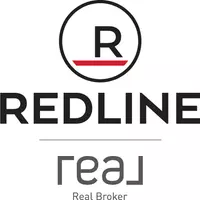OPEN HOUSE
Sat Jun 14, 11:00am - 1:00pm
UPDATED:
Key Details
Property Type Townhouse
Sub Type Row/Townhouse
Listing Status Active
Purchase Type For Sale
Square Footage 1,355 sqft
Price per Sqft $405
Subdivision Crescent Heights
MLS® Listing ID A2227306
Style 5 Level Split
Bedrooms 3
Full Baths 2
Condo Fees $454
Year Built 1979
Annual Tax Amount $3,219
Tax Year 2025
Property Sub-Type Row/Townhouse
Source Calgary
Property Description
The home features hardwood flooring on the upper levels, tile in the kitchen and lower floor, and cozy carpet in the bedrooms. The primary bedroom includes a generous walk-in closet, and the unit offers plenty of additional storage throughout. A new furnace was just installed in 2025, offering peace of mind and energy efficiency. The basement offers another good sized bedroom along with added storage including a vast area underneath the stairs - be sure to explore to find the hidden storage!
You'll also appreciate the convenience of a covered parking stall (just a few steps from the lower entrance) and the charm of an adorable front courtyard that welcomes you home. This well-maintained property blends comfort, function, and character in a quiet, established complex. Walking distance to Rotary Park, Crescent Heights Park, Mount Pleasant Tennis Club, restaurants (Sorella, Bar Gigi, Boogies Burgers, Milk Ice Cream Club and more!), grocery stores, public transit, and so many shops and services. You'll love it here!
Location
Province AB
County Calgary
Area Cal Zone Cc
Zoning M-CG d72
Direction N
Rooms
Basement Finished, Full
Interior
Interior Features Bookcases, Built-in Features, Granite Counters, No Smoking Home, Separate Entrance, Walk-In Closet(s)
Heating Forced Air, Natural Gas
Cooling None
Flooring Carpet, Hardwood, Tile
Fireplaces Number 1
Fireplaces Type Family Room, Gas Starter, Other, See Remarks, Wood Burning
Inclusions TV & TV Bracket, Murphy bed in basement
Appliance Dishwasher, Dryer, Microwave, Oven, Refrigerator, Stove(s), Washer, Window Coverings
Laundry Lower Level, Main Level
Exterior
Parking Features Assigned, Covered, On Street, Plug-In, See Remarks, Stall
Garage Description Assigned, Covered, On Street, Plug-In, See Remarks, Stall
Fence None
Community Features Park, Playground, Schools Nearby, Shopping Nearby, Sidewalks, Street Lights, Walking/Bike Paths
Amenities Available None
Roof Type Asphalt Shingle
Porch Deck
Exposure S
Total Parking Spaces 1
Building
Lot Description Back Lane
Foundation Poured Concrete
Architectural Style 5 Level Split
Level or Stories 5 Level Split
Structure Type Wood Frame,Wood Siding
Others
HOA Fee Include Common Area Maintenance,Insurance,Reserve Fund Contributions,See Remarks,Snow Removal,Trash
Restrictions Restrictive Covenant
Tax ID 101190210
Ownership Private
Pets Allowed Yes



