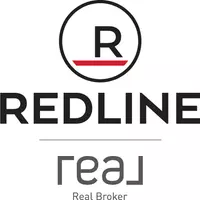OPEN HOUSE
Sat Jun 14, 1:00pm - 4:00pm
UPDATED:
Key Details
Property Type Townhouse
Sub Type Row/Townhouse
Listing Status Active
Purchase Type For Sale
Square Footage 1,025 sqft
Price per Sqft $268
Subdivision Woodlands
MLS® Listing ID A2230760
Style 2 Storey
Bedrooms 2
Full Baths 1
Condo Fees $422
Year Built 1978
Annual Tax Amount $1,480
Tax Year 2025
Property Sub-Type Row/Townhouse
Source Calgary
Property Description
As you enter, you're welcomed by a spacious foyer with stairs leading up to the main living area. Once upstairs, you'll find a bright and open layout featuring a large living room filled with natural light and a wall-mounted TV—perfect for relaxing or entertaining. The freshly renovated kitchen is a standout, with quartz countertops, stainless steel appliances, and sleek modern cabinetry. The adjacent dining area is framed by large windows and a newer patio door that opens onto a private balcony surrounded by mature trees—an ideal outdoor space to enjoy a quiet morning or evening. Also on the main floor is a generously sized laundry room with ample storage, adding to the home's functionality and ease of living.
Upstairs, you'll find two spacious bedrooms with large closets, along with a 4-piece bathroom featuring modern finishes that add a clean, contemporary touch. A separate mechanical room provides additional storage space. The home has been freshly painted throughout and features newer carpet, giving it a fresh and updated feel. This well cared for home is ready for its next owner to move in and enjoy.
This is a rare opportunity to own a thoughtfully renovated home in a quiet, well-managed complex in a desirable, amenity-rich neighbourhood for a very affordable price. Book your showing today and experience everything this Woodlands gem has to offer.
Location
Province AB
County Calgary
Area Cal Zone S
Zoning M-C1 d100
Direction N
Rooms
Basement None
Interior
Interior Features Bidet, Pantry, Quartz Counters, Storage
Heating Forced Air, Natural Gas
Cooling None
Flooring Carpet, Vinyl Plank
Inclusions TV in the living room, shelves in the storage room, paint and un installed baseboards.
Appliance Dishwasher, Dryer, Electric Stove, Range Hood, Refrigerator, Washer, Window Coverings
Laundry Main Level
Exterior
Parking Features Assigned, Stall
Garage Description Assigned, Stall
Fence None
Community Features Park, Playground, Schools Nearby, Shopping Nearby, Street Lights, Tennis Court(s), Walking/Bike Paths
Amenities Available Parking, Snow Removal, Trash, Visitor Parking
Roof Type Asphalt Shingle
Porch Balcony(s)
Exposure N
Total Parking Spaces 1
Building
Lot Description Many Trees
Foundation Poured Concrete
Architectural Style 2 Storey
Level or Stories Two
Structure Type Stucco
Others
HOA Fee Include Common Area Maintenance,Insurance,Parking,Professional Management,Reserve Fund Contributions,Snow Removal,Trash
Restrictions Pet Restrictions or Board approval Required
Tax ID 101435711
Ownership Private
Pets Allowed Yes
Virtual Tour https://unbranded.youriguide.com/203_2200_woodview_dr_sw_calgary_ab



