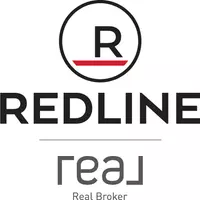OPEN HOUSE
Sat Jun 21, 1:30pm - 2:30pm
UPDATED:
Key Details
Property Type Single Family Home
Sub Type Detached
Listing Status Active
Purchase Type For Sale
Square Footage 1,612 sqft
Price per Sqft $310
MLS® Listing ID A2226854
Style Acreage with Residence,Bungalow
Bedrooms 2
Full Baths 1
Year Built 1971
Annual Tax Amount $3,368
Tax Year 2024
Lot Size 5.460 Acres
Acres 5.46
Property Sub-Type Detached
Source Central Alberta
Property Description
The main floor also includes a generous laundry room and two bedrooms, including a stunning primary suite featuring a walk-in closet and a beautiful ensuite with a vintage-style clawfoot tub and open shower, ideal for unwinding after a long day. The home's efficient heating system includes a boiler with in-floor heat, a forced-air furnace, and a hot water tank for year-round comfort. Downstairs, the partially finished basement offers incredible potential with two more bedrooms, a large family room/bedroom, a common area, a cold storage room, 1/2 bath, plus including a sump pump for ease of mind, and ample space to customize to your needs as well as a large crawl space.
Outdoors, the property offers so much, plenty of space for a future garage or shop, room for the kids to play, and the peace and quiet of country living—all while being just a short drive to nearby communities and amenities, again, right on Range Road 30 with pavement to your driveway. There's also a covered deck, a designated chicken coop area, and endless opportunities for gardens, hobbies, or simply enjoying the natural beauty. Whether you're looking for a family acreage, a peaceful country getaway, or a place to live the acreage lifestyle with modern conveniences, this property delivers. Acreages of this size and location are rare at this price point—don't miss your opportunity to make it yours.
Location
Province AB
County Red Deer County
Zoning R-1
Direction E
Rooms
Basement Partial, Partially Finished
Interior
Interior Features Storage, Sump Pump(s), Vinyl Windows, Wood Windows
Heating Boiler, In Floor, Forced Air, Natural Gas
Cooling None
Flooring Carpet, Linoleum, Tile
Inclusions Shed, Hot tub, as is where is
Appliance Dishwasher, Refrigerator, Stove(s)
Laundry Laundry Room
Exterior
Parking Features Additional Parking, Driveway, RV Access/Parking, Single Garage Detached, Unpaved
Garage Spaces 1.0
Garage Description Additional Parking, Driveway, RV Access/Parking, Single Garage Detached, Unpaved
Fence None
Community Features None
Roof Type Asphalt Shingle
Porch Deck, See Remarks
Exposure E
Total Parking Spaces 1
Building
Lot Description Front Yard, Garden, Greenbelt, Lawn, Many Trees, No Neighbours Behind, Private, Rectangular Lot
Building Description Vinyl Siding,Wood Frame, Chicken coop area
Foundation Block, Wood
Sewer Septic Field, Septic System
Water Well
Architectural Style Acreage with Residence, Bungalow
Level or Stories One
Structure Type Vinyl Siding,Wood Frame
Others
Restrictions None Known
Tax ID 102141805
Ownership Private



