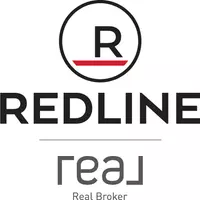UPDATED:
Key Details
Property Type Single Family Home
Sub Type Detached
Listing Status Active
Purchase Type For Sale
Square Footage 2,751 sqft
Price per Sqft $890
MLS® Listing ID A2233636
Style Acreage with Residence,Bungalow
Bedrooms 6
Full Baths 4
Year Built 1996
Annual Tax Amount $8,291
Tax Year 2025
Lot Size 6.370 Acres
Acres 6.37
Property Sub-Type Detached
Source Central Alberta
Property Description
Location
Province AB
County Red Deer County
Zoning AG
Direction S
Rooms
Other Rooms 1
Basement Separate/Exterior Entry, Finished, Full, Walk-Out To Grade
Interior
Interior Features Breakfast Bar, Crown Molding, Kitchen Island, No Smoking Home, Pantry, Recreation Facilities, Storage, Sump Pump(s), Vinyl Windows, Wet Bar
Heating Boiler, In Floor, Heat Pump, Natural Gas, Zoned
Cooling Central Air, Sep. HVAC Units
Flooring Carpet, Linoleum, Vinyl Plank
Fireplaces Number 1
Fireplaces Type Gas, Living Room, Mantle
Inclusions hot tub wave tub pool table gazebo & chairs blinds basemnet fridge
Appliance Dishwasher, Dryer, Gas Stove, Microwave, Refrigerator, Stove(s), Washer
Laundry Laundry Room, Main Level
Exterior
Parking Features Double Garage Attached, Garage Door Opener, Heated Garage, Insulated
Garage Spaces 2.0
Garage Description Double Garage Attached, Garage Door Opener, Heated Garage, Insulated
Fence Partial
Community Features Airport/Runway, Schools Nearby, Shopping Nearby
Roof Type Metal
Porch Deck, Glass Enclosed, Pergola, Screened, Wrap Around
Total Parking Spaces 8
Building
Lot Description Backs on to Park/Green Space, Fruit Trees/Shrub(s), Garden, Gazebo, Gentle Sloping, Greenbelt, Landscaped, No Neighbours Behind, Private
Building Description Stucco,Wood Frame, 1230 SQ FT 2 Bed 3 bath 2 story
Foundation Poured Concrete
Sewer Engineered Septic
Water Well
Architectural Style Acreage with Residence, Bungalow
Level or Stories One
Structure Type Stucco,Wood Frame
Others
Restrictions None Known
Tax ID 102236903
Ownership Private



