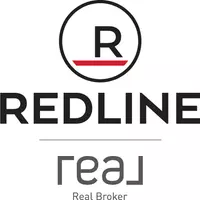UPDATED:
Key Details
Property Type Condo
Sub Type Apartment
Listing Status Active
Purchase Type For Sale
Square Footage 636 sqft
Price per Sqft $374
Subdivision Midnapore
MLS® Listing ID A2243151
Style Apartment-Single Level Unit
Bedrooms 1
Full Baths 1
Condo Fees $541/mo
HOA Fees $305/ann
HOA Y/N 1
Year Built 2008
Annual Tax Amount $1,647
Tax Year 2025
Property Sub-Type Apartment
Source Calgary
Property Description
Inside the unit, you'll find a functional layout with 9-foot ceilings and west-facing windows that bring in beautiful natural light, especially in the evenings. The kitchen is finished with stainless steel appliances, natural wood-look cabinetry, and a convenient breakfast bar that opens onto the main living space. The spacious den is a versatile area—perfect for a home office, guest room, or extra storage depending on your needs. The living area opens onto a private balcony with a gas hookup for your barbecue, and mature trees in front of the unit provide additional privacy and a natural view.
This unit includes in-suite laundry and comes with a titled, heated underground parking stall. There is also secure underground visitor parking available for your guests. Monthly condo fees include heat, water, and sewer, and the building is professionally managed with a healthy operating and reserve fund. Pets are welcome with board approval.
One of the standout features of this property is access to beautiful Lake Midnapore, which is included in the condo fees. Residents can enjoy year-round activities such as swimming, fishing, tennis, and skating. The location is unbeatable—within walking distance to the LRT, shopping, restaurants, and daily amenities, and offering quick access to major roads for an easy commute.
This is a well-cared-for unit in a secure and peaceful building, ideal for first-time buyers, downsizers, or anyone looking for a low-maintenance lifestyle in a great location. Don't miss your chance to live close to nature with all the convenience of city living.
Location
Province AB
County Calgary
Area Cal Zone S
Zoning M-C2
Direction W
Rooms
Basement None
Interior
Interior Features Elevator, High Ceilings, Laminate Counters, No Smoking Home, Open Floorplan, Vinyl Windows
Heating In Floor
Cooling None
Flooring Carpet, Ceramic Tile
Appliance Dishwasher, Dryer, Electric Stove, Microwave Hood Fan, Refrigerator, Washer, Window Coverings
Laundry In Unit
Exterior
Parking Features Titled, Underground
Garage Spaces 1.0
Garage Description Titled, Underground
Community Features Clubhouse, Fishing, Lake, Park, Playground, Schools Nearby, Shopping Nearby, Sidewalks, Street Lights, Walking/Bike Paths
Amenities Available Bicycle Storage, Elevator(s), Parking, Secured Parking, Visitor Parking
Roof Type Asphalt Shingle
Accessibility Accessible Approach with Ramp
Porch Balcony(s)
Exposure W
Total Parking Spaces 1
Building
Story 3
Foundation Poured Concrete
Architectural Style Apartment-Single Level Unit
Level or Stories Single Level Unit
Structure Type Stucco,Wood Frame
Others
HOA Fee Include Amenities of HOA/Condo,Common Area Maintenance,Gas,Heat,Insurance,Maintenance Grounds,Parking,Professional Management,Reserve Fund Contributions,Sewer,Snow Removal,Trash,Water
Restrictions None Known,Pet Restrictions or Board approval Required
Tax ID 101292787
Ownership Private
Pets Allowed Yes



