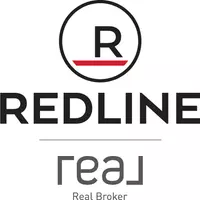UPDATED:
Key Details
Property Type Townhouse
Sub Type Row/Townhouse
Listing Status Active
Purchase Type For Sale
Square Footage 1,437 sqft
Price per Sqft $301
Subdivision Seton
MLS® Listing ID A2243402
Style 3 (or more) Storey
Bedrooms 2
Full Baths 2
Half Baths 1
Condo Fees $337
Year Built 2018
Annual Tax Amount $2,716
Tax Year 2025
Property Sub-Type Row/Townhouse
Source Calgary
Property Description
Modern and move-in ready, this 3-level townhouse in the heart of Seton offers comfort, functionality, and a prime location. Featuring 2 spacious bedrooms, 2.5 bathrooms, and thoughtfully designed indoor and outdoor living spaces, this home is perfect for first-time buyers, young families, or investors (Airbnb Allowed).
The open-concept main floor includes a contemporary kitchen with premium finishes, spacious living and dining areas, and a convenient half bath. On the 2nd level, you'll find two generous bedrooms, including a primary suite with a walk-in closet and a 5-piece ensuite. The second bedroom is well-sized and located near an additional full 3-piece bathroom—ideal for guests, kids, or a home office. The 3rd level is perfect for an additional living space, entertainment area or home office and leads out to your own private rooftop Patio.
Enjoy outdoor living with a private rooftop patio, perfect for entertaining or relaxing, plus a fenced backyard—ideal for pets, children, or your own garden space. Parking includes one assigned stall, plus ample street parking and visitor stalls available for guests.
This is a great opportunity for first-time buyers, families, or investors seeking a long-term rental or potential Airbnb property.
Located in the vibrant and amenity-rich community of Seton, just minutes from South Health Campus, Seton Urban District, restaurants, shopping, parks, schools, and the world's largest YMCA. With quick access to Deerfoot and Stoney Trail, and a future Green Line LRT station nearby, this location offers unbeatable convenience and long-term value.
Don't miss your chance to own in one of Calgary's fastest-growing neighbourhoods.
Location
Province AB
County Calgary
Area Cal Zone Se
Zoning DC
Direction S
Rooms
Other Rooms 1
Basement None
Interior
Interior Features Kitchen Island, No Smoking Home, Pantry
Heating Forced Air
Cooling None
Flooring Carpet, Ceramic Tile
Inclusions Stove, Refrigerator, Microwave Hood Fan, Dishwasher, Washer, Dryer, All Window Coverings
Appliance Dishwasher, Dryer, Electric Stove, Microwave Hood Fan, Refrigerator, Washer
Laundry In Unit
Exterior
Parking Features Stall
Garage Description Stall
Fence Fenced
Community Features Playground, Schools Nearby, Shopping Nearby, Sidewalks, Street Lights
Amenities Available Parking, Roof Deck
Roof Type Asphalt
Porch Rooftop Patio
Total Parking Spaces 1
Building
Lot Description Back Yard, Lawn
Foundation Poured Concrete
Architectural Style 3 (or more) Storey
Level or Stories Three Or More
Structure Type Wood Frame
Others
HOA Fee Include Common Area Maintenance,Insurance,Professional Management,Reserve Fund Contributions
Restrictions Pet Restrictions or Board approval Required
Tax ID 101333671
Ownership Private
Pets Allowed Restrictions



