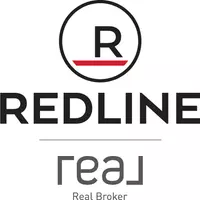For more information regarding the value of a property, please contact us for a free consultation.
Key Details
Property Type Single Family Home
Sub Type Detached
Listing Status Sold
Purchase Type For Sale
Square Footage 1,235 sqft
Price per Sqft $372
Subdivision Pinnacle Ridge
MLS® Listing ID A2223297
Sold Date 06/06/25
Style Bungalow
Bedrooms 5
Full Baths 3
Year Built 2007
Annual Tax Amount $4,630
Tax Year 2024
Lot Size 5,107 Sqft
Acres 0.12
Property Sub-Type Detached
Source Grande Prairie
Property Description
This raised bungalow just feels like home! The vaulted ceilings and rich, warm toned cabinets in the kitchen create a space that's both welcoming and functional. The eat-up island is perfect for quick breakfasts or catching up with friends, while the walk-through pantry from the back entrance makes grocery runs a breeze. Stainless steel appliances, tiled floors, and an open layout into the dining room make this kitchen a place you'll actually enjoy spending time in, and with A/C, you can keep the oven going or gather in comfort no matter the season. The dining area features a large window that brings in natural light, and the door to the back deck makes outdoor living easy—plus there's a gas line already in place for the BBQ. The living room features hardwood floors, an electric fireplace with tile surround and a wood mantel, and a large window that overlooks the backyard, perfect for cozying up on a rainy day. The primary bedroom was designed with comfort in mind, with room for a king-size bed and two windows that brighten the space. The ensuite feels like a private retreat with double sinks, a walk-in shower, a jetted soaker tub framed by decorative columns, and a walk-in closet. One more bedroom and a full bathroom finish off the main level, along with main-floor laundry. Downstairs, the fully finished basement adds plenty of extra living space. There are three more bedrooms (two of which are connected by a shared walk-through closet) plus a full 4-piece bathroom with an extra-wide vanity that's perfect for guests or busy mornings. The fenced backyard is ready for real life, whether you're letting the dog out, hosting friends for dinner, or watching the kids play while you unwind. The heated garage is a welcome bonus, and you're in a great location—just minutes from the Eastlink Centre, restaurants, and schools. It's a home that feels easy to live in, inside and out. Call your REALTOR® today to book a showing!
Location
Province AB
County Grande Prairie
Zoning RS
Direction N
Rooms
Other Rooms 1
Basement Finished, Full
Interior
Interior Features Kitchen Island, Laminate Counters, Open Floorplan, Pantry
Heating Forced Air, Natural Gas
Cooling Central Air
Flooring Carpet, Hardwood, Tile, Vinyl
Fireplaces Number 1
Fireplaces Type Electric
Appliance Dishwasher, Refrigerator, Stove(s)
Laundry Main Level
Exterior
Parking Features Double Garage Attached
Garage Spaces 2.0
Garage Description Double Garage Attached
Fence Fenced
Community Features Park, Playground, Schools Nearby, Shopping Nearby, Sidewalks, Walking/Bike Paths
Roof Type Asphalt Shingle
Porch Deck
Lot Frontage 38.0
Total Parking Spaces 4
Building
Lot Description Front Yard, Landscaped
Foundation Poured Concrete
Architectural Style Bungalow
Level or Stories One
Structure Type Concrete,Vinyl Siding,Wood Frame
Others
Restrictions None Known
Tax ID 91957010
Ownership Private
Read Less Info
Want to know what your home might be worth? Contact us for a FREE valuation!

Our team is ready to help you sell your home for the highest possible price ASAP



