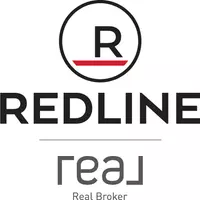For more information regarding the value of a property, please contact us for a free consultation.
Key Details
Property Type Single Family Home
Sub Type Detached
Listing Status Sold
Purchase Type For Sale
Square Footage 911 sqft
Price per Sqft $175
MLS® Listing ID A2205441
Sold Date 06/09/25
Style Bungalow
Bedrooms 3
Full Baths 1
Annual Tax Amount $966
Tax Year 2024
Lot Size 7,457 Sqft
Acres 0.17
Property Sub-Type Detached
Source Lethbridge and District
Property Description
This thoughtfully updated 3 bedroom, 1 bathroom bungalow offers comfort and convenience all on one floor. Enjoy a spacious kitchen perfect for family meals, and a bright, south-facing living room with direct access to the inviting front porch. The primary bedroom features stylish shiplap detail, while new vinyl flooring runs seamlessly throughout the home. A convenient back entry includes a laundry area with sink. The home also features a newer forced-air furnace with electronic ignition, copper and PEX plumbing, and a 100-amp electrical panel with numerous updates. You'll appreciate the fully insulated cinder block construction and the energy-efficient, all-new windows—even in the garage. The oversized 24x24 heated garage includes a new automatic door and is heated via a protected gas line encased in steel piping. Enjoy all that Cardston has to offer, including fantastic schools, a hospital and clinic, grocery and hardware stores, and more. This home is just 20 minutes from stunning Waterton National Park and home to one of Alberta's most scenic golf courses—with mountain views and easy access to the renowned Cardston Temple. Move-in ready and full of thoughtful upgrades, come see what makes this home truly special! Call your favourite REALTOR® today to book your private viewing!
Location
Province AB
County Cardston County
Zoning R1
Direction S
Rooms
Basement Crawl Space, Partial
Interior
Interior Features Ceiling Fan(s)
Heating Forced Air
Cooling None
Flooring Linoleum, Vinyl Plank
Appliance Dishwasher, Dryer, Gas Stove, Refrigerator, Washer
Laundry Main Level
Exterior
Parking Features Single Garage Detached
Garage Spaces 1.0
Garage Description Single Garage Detached
Fence Partial
Community Features Golf, Park, Playground, Pool, Schools Nearby, Sidewalks, Street Lights, Tennis Court(s), Walking/Bike Paths
Roof Type Asphalt Shingle
Porch Front Porch
Lot Frontage 125.73
Total Parking Spaces 1
Building
Lot Description Corner Lot
Foundation Block
Architectural Style Bungalow
Level or Stories One
Structure Type Wood Siding
Others
Restrictions None Known
Tax ID 56497821
Ownership Private
Read Less Info
Want to know what your home might be worth? Contact us for a FREE valuation!

Our team is ready to help you sell your home for the highest possible price ASAP



