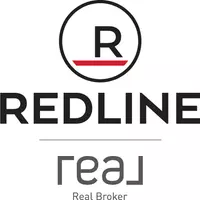For more information regarding the value of a property, please contact us for a free consultation.
Key Details
Property Type Single Family Home
Sub Type Semi Detached (Half Duplex)
Listing Status Sold
Purchase Type For Sale
Square Footage 1,274 sqft
Price per Sqft $486
Subdivision Mahogany
MLS® Listing ID A2221628
Sold Date 06/10/25
Style 2 Storey,Attached-Side by Side
Bedrooms 4
Full Baths 3
Half Baths 1
HOA Fees $47/ann
HOA Y/N 1
Year Built 2016
Annual Tax Amount $3,457
Tax Year 2024
Lot Size 2,938 Sqft
Acres 0.07
Property Sub-Type Semi Detached (Half Duplex)
Source Calgary
Property Description
Nestled in the heart of Mahogany, this incredibly charming home boasts an unbeatable location – imagine strolling to the beach club, exploring wetlands and parks, hitting playgrounds, walking the kids to school, or enjoying the buzz of the future farmers market, all within easy reach. Plus, all of Mahogany's fantastic amenities are right at your fingertips. Step inside and feel instantly welcomed by the cozy living room, where large, bright windows bathe the open floor plan in natural light. The extensively upgraded kitchen is a chef's dream, featuring timeless cabinetry, sleek quartz countertops, extended subway tile backsplash, and an appliance package that includes a gas range. Upstairs, you'll find two generous kids quarters with a shared bathroom, and a spacious primary quarter with a walk-in closet and upgraded ensuite. You'll continue to be impressed with the fully developed basement that offers an additional guest bedroom, full bathroom, rec room, laundry, and storage. Outside, the south-facing backyard has been professionally landscaped and features a two-tiered deck, ideal for enjoying Calgary's summer. For the car enthusiast or those needing extra space, the insulated oversized garage (21'6' x 21'4”) and attached storage shed provide everything you'll need. This incredible home offers it all! Call today to set up a private tour or check out the 3D virtual open house tour for a closer look!
Location
Province AB
County Calgary
Area Cal Zone Se
Zoning R-2M
Direction N
Rooms
Other Rooms 1
Basement Finished, Full
Interior
Interior Features Closet Organizers, Granite Counters, Kitchen Island, No Smoking Home, Open Floorplan, Pantry, Storage, Walk-In Closet(s)
Heating Forced Air, Natural Gas
Cooling Central Air
Flooring Carpet, Laminate, Tile
Appliance Central Air Conditioner, Dishwasher, Dryer, Garage Control(s), Gas Stove, Microwave Hood Fan, Range Hood, Refrigerator, Washer, Window Coverings
Laundry Laundry Room
Exterior
Parking Features Alley Access, Double Garage Detached, Oversized
Garage Spaces 2.0
Garage Description Alley Access, Double Garage Detached, Oversized
Fence Fenced
Community Features Clubhouse, Fishing, Lake, Park, Playground, Schools Nearby, Shopping Nearby, Sidewalks, Street Lights, Tennis Court(s), Walking/Bike Paths
Amenities Available Beach Access, Boating, Clubhouse, Park, Picnic Area
Roof Type Asphalt
Porch Deck
Lot Frontage 25.99
Total Parking Spaces 2
Building
Lot Description Back Lane, Back Yard, Low Maintenance Landscape, Private
Foundation Poured Concrete
Architectural Style 2 Storey, Attached-Side by Side
Level or Stories Two
Structure Type Stucco
Others
Restrictions None Known
Tax ID 95063666
Ownership Private
Read Less Info
Want to know what your home might be worth? Contact us for a FREE valuation!

Our team is ready to help you sell your home for the highest possible price ASAP



