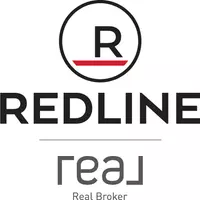For more information regarding the value of a property, please contact us for a free consultation.
Key Details
Property Type Single Family Home
Sub Type Semi Detached (Half Duplex)
Listing Status Sold
Purchase Type For Sale
Square Footage 1,110 sqft
Price per Sqft $430
Subdivision Deer Run
MLS® Listing ID A2221450
Sold Date 06/12/25
Style 2 Storey,Attached-Side by Side
Bedrooms 3
Full Baths 1
Half Baths 1
Year Built 1978
Annual Tax Amount $2,221
Tax Year 2024
Lot Size 2,895 Sqft
Acres 0.07
Property Sub-Type Semi Detached (Half Duplex)
Source Calgary
Property Description
Beautifully Renovated 3-Bedroom Home Just Steps from Fish Creek Park! Tucked away on a quiet cul-de-sac and just moments from scenic Fish Creek Park and excellent local schools, this fully renovated 3-bedroom, 2-storey home combines comfort, style, and a prime location. Enjoy warm summer evenings on the charming front covered deck, then step inside to a bright and spacious main floor featuring new flooring throughout and a sunny south-facing kitchen. The kitchen has been completely updated with new cabinets, countertops, tile backsplash, sink, faucet, fridge, stove, and lighting—perfect for both daily living and entertaining. Upstairs offers three generously sized bedrooms and a fully modernized 4-piece bathroom. The developed basement adds a large recreation or play area, plus storage and laundry. Updates completed in 2021 include: new flooring throughout, fresh paint on walls and doors, new baseboards and casings, all new windows above grade, fully renovated bathrooms with tile, vanities, fixtures, and lighting, full kitchen renovation, updated light fixtures throughout. With over 1,597 sq. ft. of living space and a sunny south-facing backyard, this move-in ready home truly checks all the boxes. Don't miss out, call today!
Location
Province AB
County Calgary
Area Cal Zone S
Zoning R-CG
Direction N
Rooms
Basement Finished, Full
Interior
Interior Features No Animal Home, No Smoking Home
Heating Forced Air
Cooling None
Flooring Carpet, Tile, Vinyl
Appliance Dishwasher, Electric Stove, Range Hood, Refrigerator, Washer/Dryer, Window Coverings
Laundry In Basement
Exterior
Parking Features Off Street
Garage Description Off Street
Fence Fenced
Community Features Playground, Schools Nearby, Shopping Nearby, Sidewalks, Street Lights
Roof Type Asphalt Shingle
Porch Patio
Lot Frontage 26.51
Total Parking Spaces 4
Building
Lot Description Back Lane, Back Yard, Landscaped, Private
Foundation Poured Concrete
Architectural Style 2 Storey, Attached-Side by Side
Level or Stories Two
Structure Type Wood Frame
Others
Restrictions Encroachment
Tax ID 101477018
Ownership Private
Read Less Info
Want to know what your home might be worth? Contact us for a FREE valuation!

Our team is ready to help you sell your home for the highest possible price ASAP



