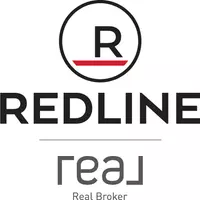For more information regarding the value of a property, please contact us for a free consultation.
Key Details
Property Type Single Family Home
Sub Type Semi Detached (Half Duplex)
Listing Status Sold
Purchase Type For Sale
Square Footage 1,457 sqft
Price per Sqft $432
Subdivision Rangeview
MLS® Listing ID A2238308
Sold Date 07/17/25
Style 2 Storey,Attached-Side by Side
Bedrooms 4
Full Baths 3
Half Baths 1
HOA Fees $42/ann
HOA Y/N 1
Year Built 2023
Annual Tax Amount $3,952
Tax Year 2025
Lot Size 2,636 Sqft
Acres 0.06
Property Sub-Type Semi Detached (Half Duplex)
Source Calgary
Property Description
Step into this exceptional, upgraded, home featuring legal 1-bedroom basement suite. Designed with both elegance and functionality in mind, this property offers upgraded finishes, The main floor showcases an expansive open-concept design, highlighted by a gourmet kitchen with full height cabinets equipped with a stylish stainless steel appliances, and convenient breakfast bar—perfect for everyday living and entertaining. Adjacent to the kitchen, the spacious dining area easily accommodates gatherings, while a discreetly located powder room enhances convenience. A well-designed mudroom provides direct access to the backyard, and double detached garage. Upstairs, the generously sized primary suite features a walk-in closet and a 4-piece en-suite. Two additional bedrooms, a second full bathroom, and a dedicated laundry area The fully developed basement includes a self-contained, legal 1-bedroom suite with private entrance, in-suite laundry, full 4-piece bathroom, and soaring ceilings that create an open and airy feel. Whether for extended family or rental income, this suite adds exceptional versatility to the home. Additional features include a detached double garage, offering ample parking and storage, recessed lighting, stylish, light fixtures, and large picturesque windows, LVP throughout except for the bedrooms, 2 furnaces, upgraded blinds. Don't miss your chance to own this contemporary, income-producing property that seamlessly combines modern design, comfort, and investment potential. Rent is 2500 up and 1325 down with tenants paying utilities. A great investment property or a option to help pay for a mortgage.
Location
Province AB
County Calgary
Area Cal Zone Se
Zoning R-Gm
Direction S
Rooms
Other Rooms 1
Basement Finished, Full
Interior
Interior Features Breakfast Bar, Open Floorplan, Recessed Lighting, Stone Counters, Vinyl Windows
Heating Forced Air, Natural Gas
Cooling None
Flooring Carpet, Linoleum, Tile
Appliance Dishwasher, Garage Control(s), Microwave Hood Fan, Refrigerator, Stove(s), Washer/Dryer, Window Coverings
Laundry In Basement, In Bathroom, Upper Level
Exterior
Parking Features Double Garage Detached
Garage Spaces 2.0
Garage Description Double Garage Detached
Fence None
Community Features Playground, Sidewalks, Walking/Bike Paths
Amenities Available None
Roof Type Asphalt Shingle
Porch Deck
Lot Frontage 39.86
Total Parking Spaces 4
Building
Lot Description Back Lane, Back Yard
Foundation Poured Concrete
Architectural Style 2 Storey, Attached-Side by Side
Level or Stories Two
Structure Type Vinyl Siding,Wood Frame
Others
Restrictions None Known
Tax ID 101567351
Ownership Private
Read Less Info
Want to know what your home might be worth? Contact us for a FREE valuation!

Our team is ready to help you sell your home for the highest possible price ASAP



