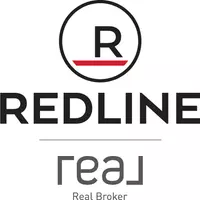For more information regarding the value of a property, please contact us for a free consultation.
Key Details
Property Type Single Family Home
Sub Type Detached
Listing Status Sold
Purchase Type For Sale
Square Footage 1,106 sqft
Price per Sqft $302
Subdivision Hardisty
MLS® Listing ID A2256363
Sold Date 10/21/25
Style Bungalow
Bedrooms 5
Full Baths 2
Year Built 1956
Annual Tax Amount $2,797
Tax Year 2025
Lot Size 8,445 Sqft
Acres 0.19
Property Sub-Type Detached
Source Alberta West Realtors Association
Property Description
Located on a quiet street in Hinton's Hardisty neighbourhood, this solidly built 5-bedroom, 2-bathroom home offers generous living space inside and out. Known locally as a "Mill Home," this property is part of a collection of homes originally built for pulp mill employees—renowned for their quality construction and "good bones."
This is one of the larger floor plans available in the area, featuring 3 bedrooms and a full bathroom on the main level, plus 2 additional bedrooms and a second full bathroom in the fully developed basement. The home has seen several updates over the years, including the kitchen and windows, making it move-in ready with potential for future personalization.
The backyard is a standout feature, offering a large deck, two storage sheds, and a swing gate with enough space to park a smaller trailer. The deep single-car garage provides ample room for parking, storage, or even a workshop.
Ideal for growing families or those looking for extra space, this home combines charm, functionality, and value in one of Hinton's most established neighbourhoods.
Location
Province AB
County Yellowhead County
Zoning R-S2
Direction E
Rooms
Basement Finished, Full
Interior
Interior Features No Smoking Home
Heating Forced Air, Natural Gas
Cooling None
Flooring Carpet, Linoleum, Vinyl
Fireplaces Number 1
Fireplaces Type Basement, Electric
Appliance Dishwasher, Dryer, Range, Refrigerator, Washer
Laundry In Basement
Exterior
Parking Features Single Garage Attached
Garage Spaces 1.0
Garage Description Single Garage Attached
Fence Fenced
Community Features Sidewalks, Street Lights, Walking/Bike Paths
Roof Type Asphalt Shingle
Porch Deck
Lot Frontage 35.0
Total Parking Spaces 4
Building
Lot Description Back Yard, Corner Lot, Front Yard, Lawn, Level, No Neighbours Behind
Foundation Poured Concrete
Architectural Style Bungalow
Level or Stories One
Structure Type Wood Frame
Others
Restrictions None Known
Tax ID 56262980
Ownership Probate
Read Less Info
Want to know what your home might be worth? Contact us for a FREE valuation!

Our team is ready to help you sell your home for the highest possible price ASAP
GET MORE INFORMATION




